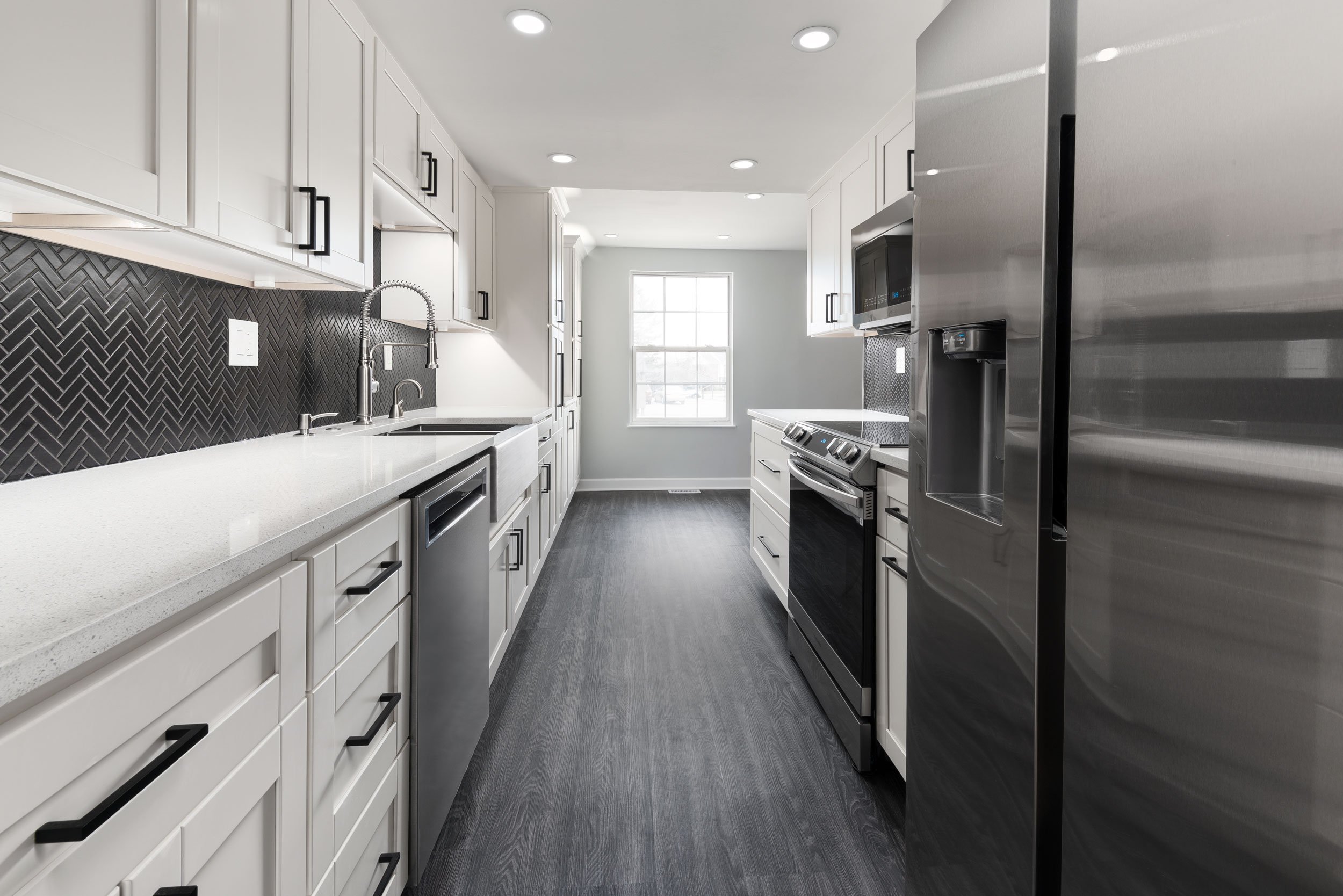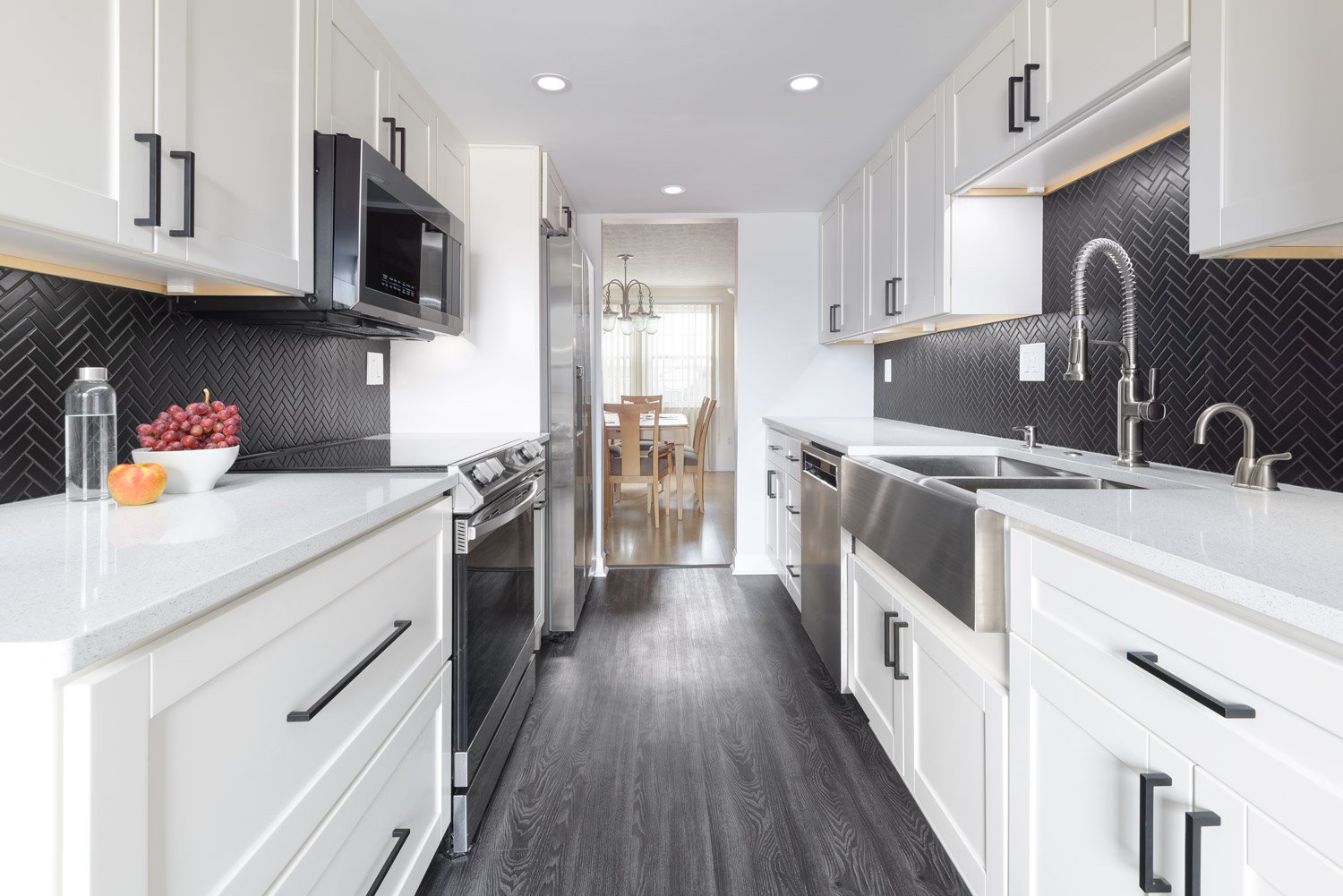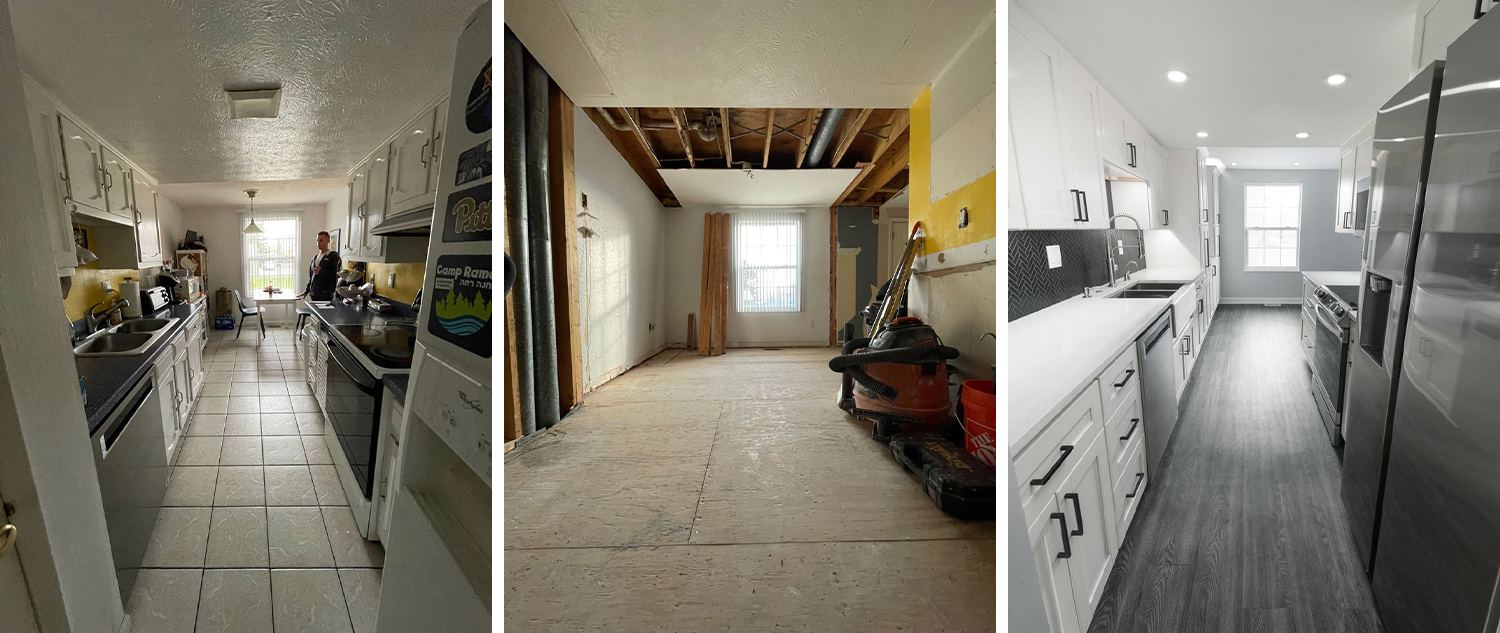
Kitchen + Bathroom Remodel
March 2022
Kitchen
This kitchen began as a small galley style that felt claustrophobic and confined. We demolished the whole thing including an entry closet which really opened up the space. We then elongated one wall of the kitchen and doubled its original size, allowing for two large pantry sections to be added optimizing this kitchen’s storage space.
This transformation includes new luxury vinyl plank flooring complemented with the malibu white, shaker style cabinets, bright white quartz countertops with a custom black herringbone backsplash, new appliances and more. Electrical and plumbing were both upgraded to meet today’s code. A full-house water filtration system was installed in addition to an instant hot water tank & spout and garbage disposal. 100% of this kitchen, with exception to the countertop installation, was performed in house and completed in one month.
Bathroom
This bathroom kept its original layout but got a complete makeover. A full custom walk-in shower was created including a custom soap niche with a quart ledge for soaps and shampoos. A complete quartz shower curb was installed with mitered edges for a clean cut finish. A new vanity and toilet in addition to a custom shower glass enclosure with finishes to match were all included in this transformation. A clean and simple look with a completely new feel.
Before & Afters
The Final Space















