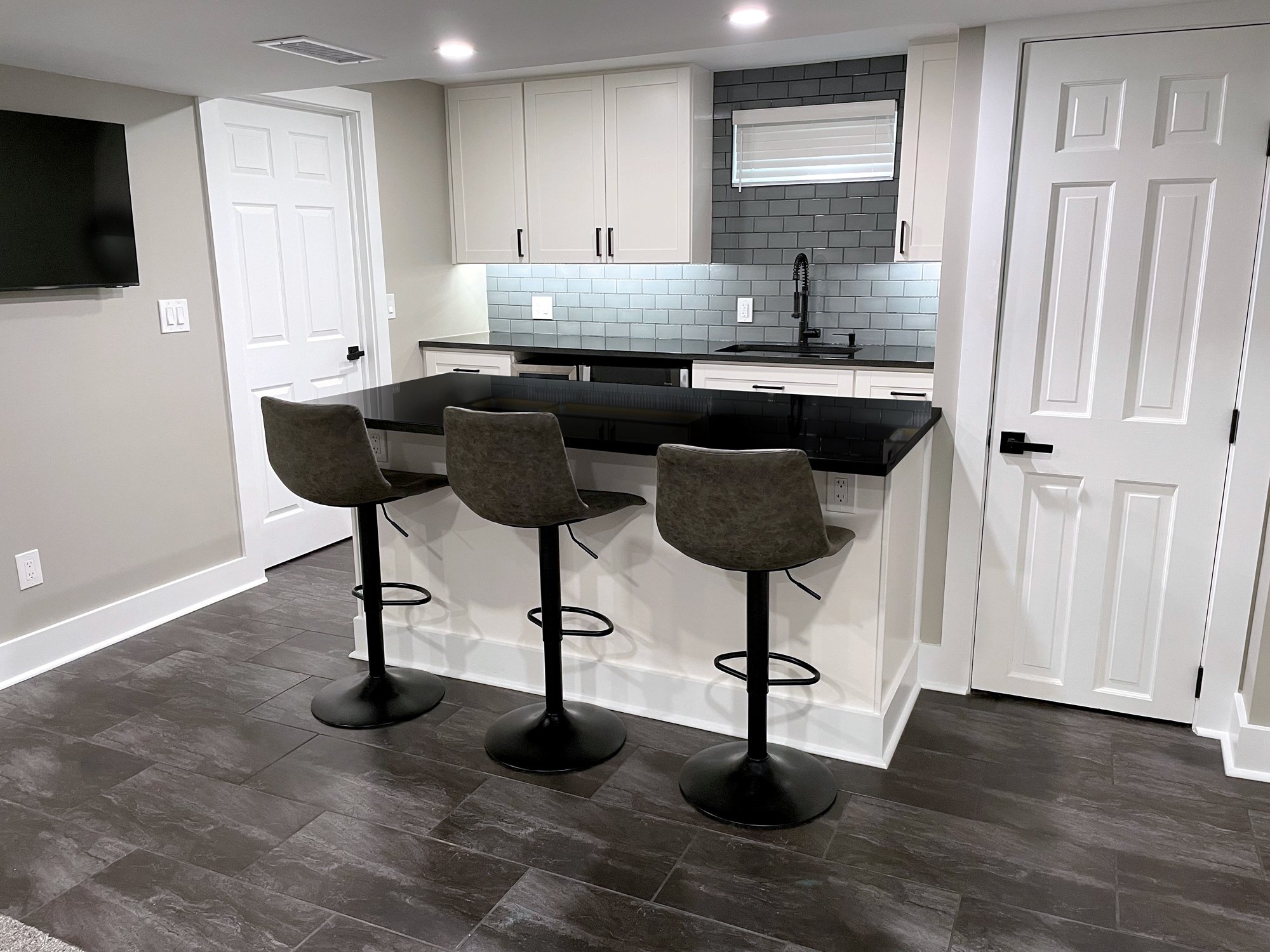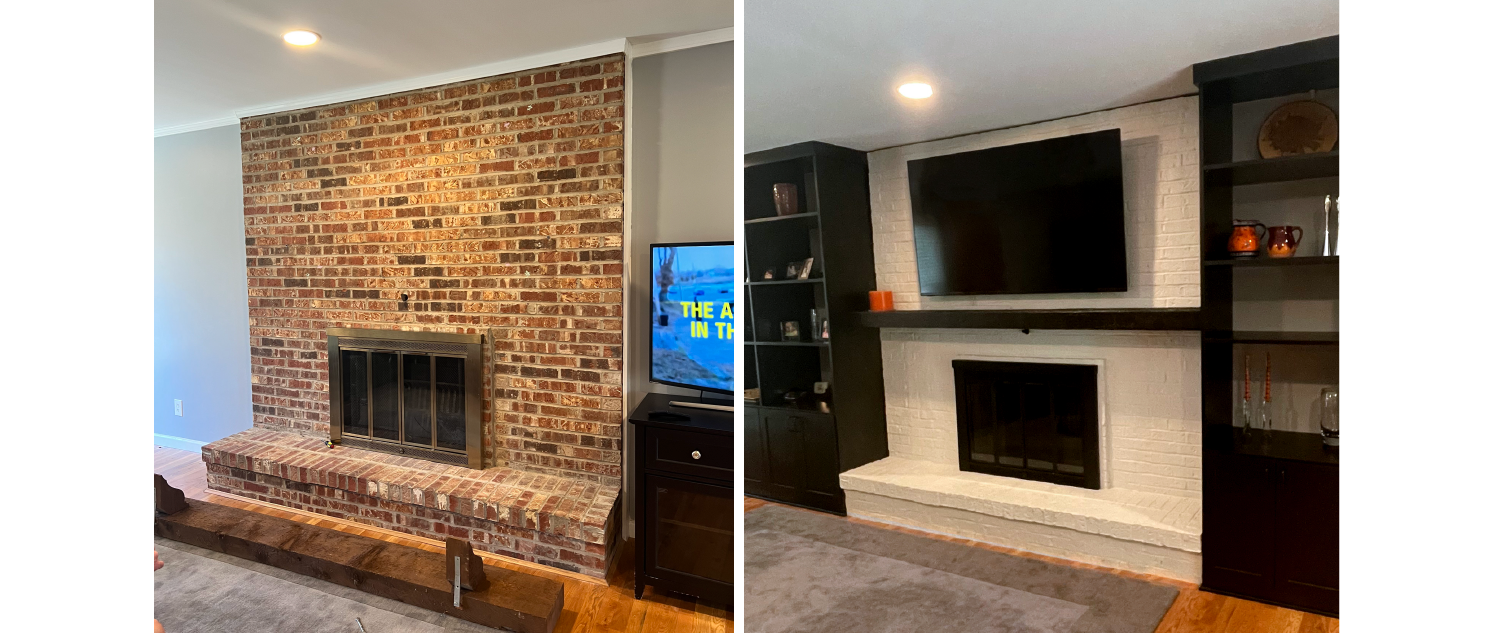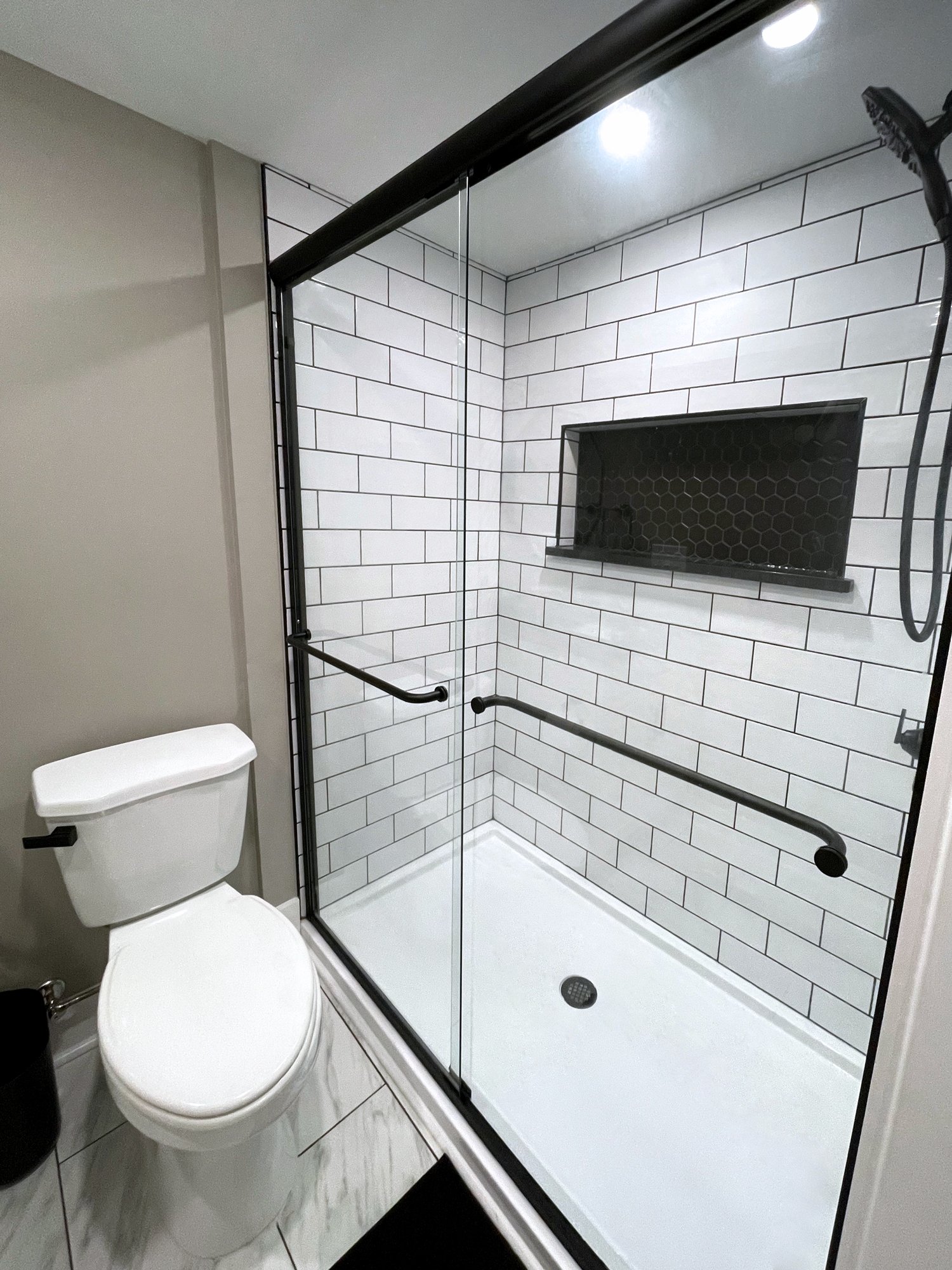
Master Bath + Basement Remodel + Full Bathroom Addition
February — March 2022
After completing this client’s master bathroom, they were ready to move onto their next project with us; a full basement renovation with an added full bathroom and wet bar. We introduced the idea of a wet bar to optimally utilize their space and the client could not be happier with that decision. As it stood, the basement had a seating area with a tv and a kids corner for games and toys. They also had a pop-a-shot that sat in the middle of their existing finished space. This was very important to the client to incorporate into the new design, which ended up being placed in its own nook, a perfect way to keep it while also being out of the way.
The client also loved their new door trim and baseboard in their newly renovated bathroom so much that we mimicked the same style throughout the entire basement; 1x4’s for door and window trim and 1x6’s for baseboards. We also introduced the idea of step lighting in the stairwell leading down to the basement as there was no existing lighting there. Additionally, under cabinet lighting was installed at the wet bar to showcase the backsplash tile, giving it the finishing touch it deserved. The only space that remains the same here is the existing utility space.
Before & Afters

















